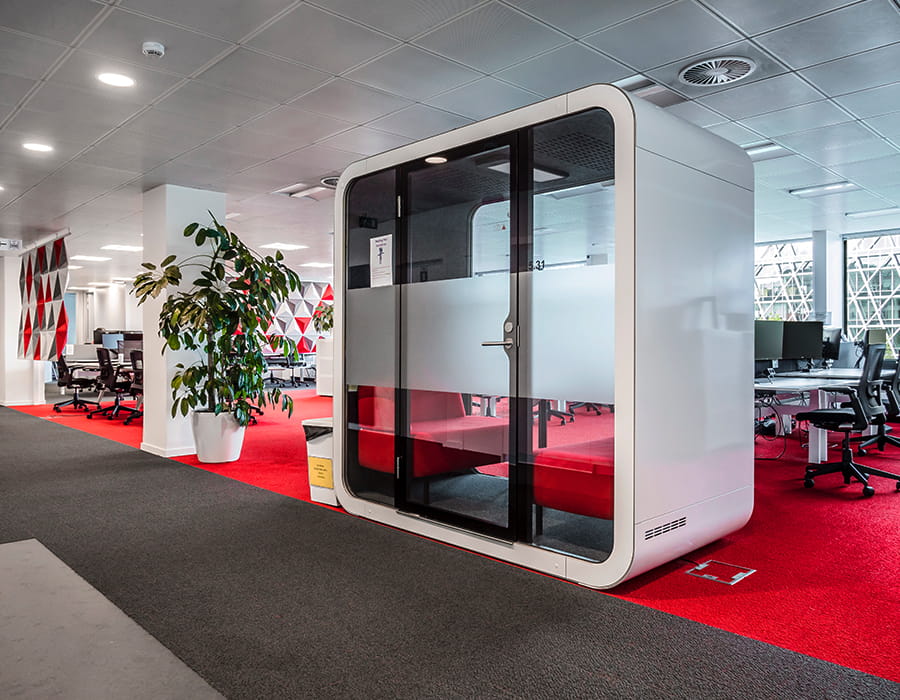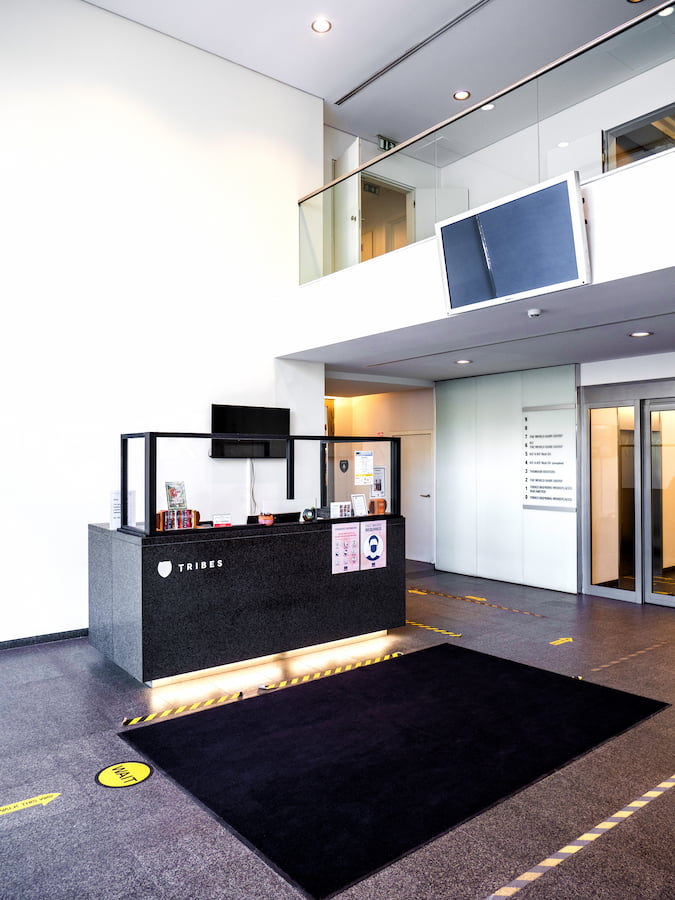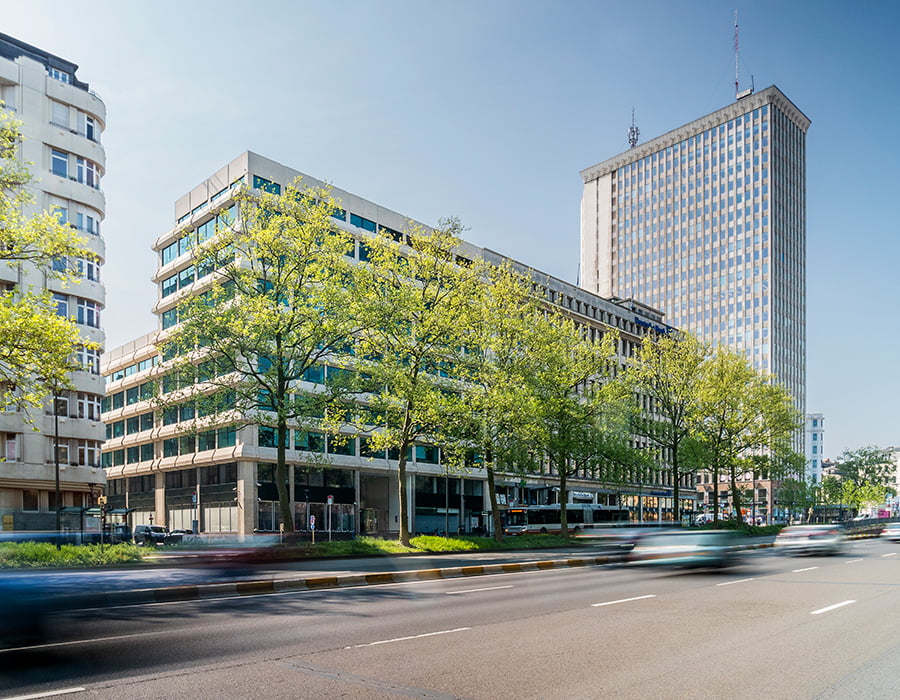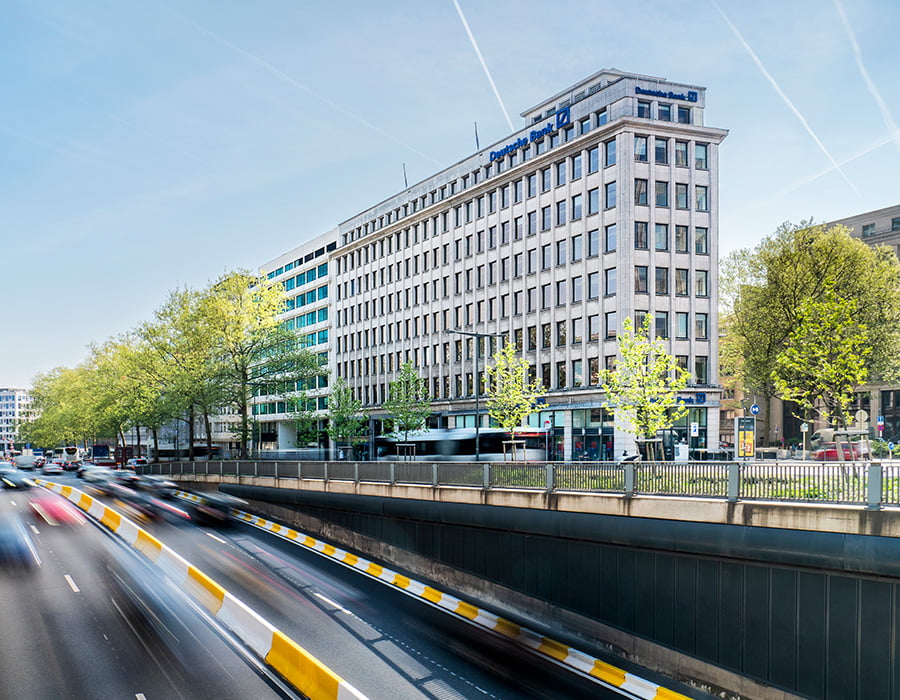Building
Contemporary offices
with a vision
The property comprises two buildings Marnix 13 – 15 and Marnix 17, which are connected internally at ground floor level. The two buildings form a triangular footprint located on a similarly shaped island site surrounded on three sides by the streets Avenue Marnix, Rue des Hornes and Rue du Champs de Mars. This extraordinary CBD location ensures unparalleled visibility and forms the gateway to the adjacent Leopold business district. This is an ideal location for contemporary high-specification offices in the Belgian capital.
The whole complex comprises 22,984 m² office, retail and archive space. There are also 154 car parking spaces in the dedicated underground garage. The property is let to a robust and diversified tenant mix including Deutsche Bank, the World Bank, ICF, Thomson Reuters and other high-profile office occupiers.
Lettable area
22,984 m²
Individual floor areas
from 244 m² to 1,714 m²
154 underground car parking spaces
Building pictures
- All
- Marnix 13-15
- Marnix 17
Floor layout
Marnix 13 – 15 is the arrowhead
The building was constructed in the 1960s and fully refurbished in the period 2012 – 2014. Marnix 13 – 15 forms the arrowhead between Avenue Marnix, where the main entrance is located, and Rue du Champs de Mars. The 9-storey property comprises approx. 11,107 m² high-specification office and retail space and archive space in the basement. The office areas are flexible for various layout options.
The whole ground floor will be redesigned and refurbished and the manned reception area will appear friendlier and more inviting. The lobby will be transformed into a lounge-style area fitted with LED screens offering tenants and visitors the latest news, public transport timetables and other services.
Marnix 17 is the base of the triangle
The somewhat larger part of the building complex is located at Marnix 17 with approx. 11,877 m² office area. The main entrance to this section is from Avenue Marnix and the entrance to the underground garage is on Rue du Champs de Mars. The office building was constructed in 1974 and refurbished to an up-to-date technical specification in 2005 and 2008. The 10 floors above ground level are occupied by offices and the three basements comprise the underground garage with 154 parking spaces and additional bicycle stands, which are also available for use by tenants in Marnix 13 – 15, plus around 1,465 m² archive space. The smallest rental unit is approx. 200 m², and standard floors have an area of around 1,232 m² sub-divisible into two units.




















